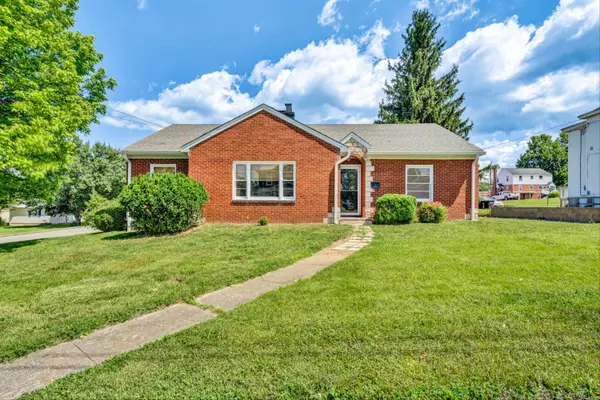For more information regarding the value of a property, please contact us for a free consultation.
138 W Augusta AVE Vinton, VA 24179
Want to know what your home might be worth? Contact us for a FREE valuation!

Our team is ready to help you sell your home for the highest possible price ASAP
Key Details
Sold Price $350,000
Property Type Single Family Home
Sub Type Single Family Residence
Listing Status Sold
Purchase Type For Sale
Square Footage 2,740 sqft
Price per Sqft $127
MLS Listing ID 908044
Sold Date 08/09/24
Style Ranch
Bedrooms 4
Full Baths 2
Construction Status Completed
Abv Grd Liv Area 1,370
Year Built 1960
Annual Tax Amount $2,006
Lot Size 0.350 Acres
Acres 0.35
Property Description
This fabulous 4-bedroom brick ranch has undergone extensive renovations & upgrades. This 2,700SF home has 2 newly renovated full baths & gorgeous refinished hardwoods on the entry and fresh paint & new lighting throughout the entire home. Additional features on the entry include all-in-1 washer/dryer, beautiful kitchen with granite tops & overhangs that can be used for bar stool seating & tile back splash. Enjoy a spacious living room with fireplace, dining room, EIK w/fireplace, 2 large bedrooms, & fabulous full bath with tile surround & flooring w/built-in marble top & wall cabinet. Enjoy a full walk-out basement with new full bath, two bedrooms, laundry room, & den area with new LVT flooring. This home comes complete with an attached breezeway leading to a large detached 2-car garage.
Location
State VA
County Town Of Vinton
Area 0221 - Roanoke County - Town Of Vinton
Zoning RB
Rooms
Basement Walkout - Full
Interior
Interior Features Storage
Heating Forced Air Gas
Cooling Central Cooling
Flooring Tile - i.e. ceramic, Vinyl, Wood
Fireplaces Number 1
Fireplaces Type Living Room
Appliance Clothes Dryer, Clothes Washer, Dishwasher, Microwave Oven (Built In), Range Electric, Refrigerator
Exterior
Garage Garage Detached
Building
Story Ranch
Sewer Public Sewer
Water Public Water
Construction Status Completed
Schools
Elementary Schools W. E. Cundiff
Middle Schools William Byrd
High Schools William Byrd
Others
Tax ID 060.15-05-19.00-0000
Read Less
Bought with WAINWRIGHT & CO., REALTORS(r)
GET MORE INFORMATION




