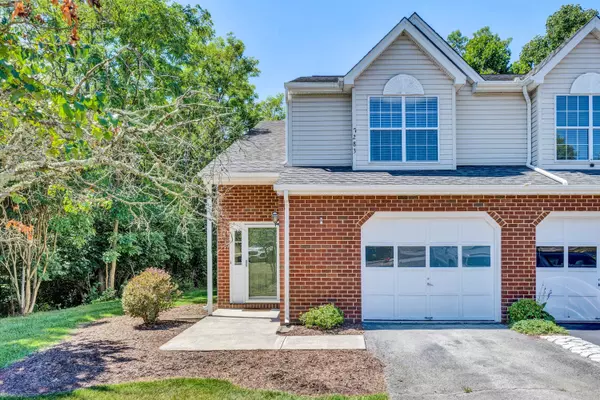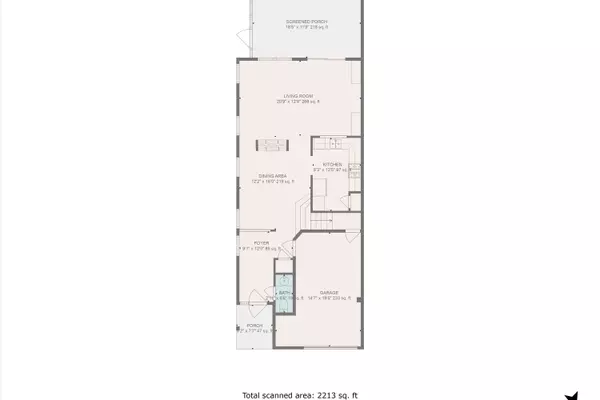For more information regarding the value of a property, please contact us for a free consultation.
7283 Scarlet Oak DR Roanoke, VA 24019
Want to know what your home might be worth? Contact us for a FREE valuation!

Our team is ready to help you sell your home for the highest possible price ASAP
Key Details
Sold Price $242,000
Property Type Townhouse
Sub Type Townhouse
Listing Status Sold
Purchase Type For Sale
Square Footage 1,310 sqft
Price per Sqft $184
Subdivision Waterford
MLS Listing ID 909106
Sold Date 08/14/24
Bedrooms 2
Full Baths 2
Half Baths 1
Construction Status Completed
Abv Grd Liv Area 1,310
Year Built 1993
Annual Tax Amount $1,985
Lot Size 0.340 Acres
Acres 0.34
Property Description
MOVE IN READY END UNIT TOWNHOME NESTLED IN THE TREES FOR A PRIVATE BACKYARD! LOCATED CLOSE TO SHOPPING, RESTAURANTS AND INTERSTATE. STEP INSIDE TO A 2 STORY FOYER LEADING YOU TO DINING AREA WITH A DOUBLE SIDED FIREPLACE. KITCHEN WITH STAINLESS STEEL APPLIANCES AND PANTRY. SPACIOUS LIVING ROOM WITH BUILT-IN BOOKCASES. SLIDING GLASS DOOR TAKES YOU TO A PRIVATE SCREEN PORCH AND BACKYARD. UPPER LEVEL FEATURES PRIMARY BEDROOM WITH CATHEDRAL CEILING, BATHROOM & WALK-IN CLOSEST, SECOND BEDROOM WITH EN-SUITE BATHROOM & LAUNDRY IN HALLWAY CLOSEST. PARKING INCLUDES 1 CAR ATTACHED GARAGE AND DRIVEWAY FOR ADDITIONAL CAR(S).
Location
State VA
County Roanoke County
Area 0210 - Roanoke County - North
Rooms
Basement Slab
Interior
Interior Features Book Shelves, Cathedral Ceiling, Ceiling Fan, Gas Log Fireplace, Storage, Walk-in-Closet
Heating Forced Air Gas
Cooling Central Cooling
Flooring Laminate, Tile - i.e. ceramic
Fireplaces Number 1
Fireplaces Type Living Room, Other - See Remarks
Appliance Central Vacuum, Dishwasher, Disposer, Garage Door Opener, Microwave Oven (Built In), Range Gas, Refrigerator
Exterior
Exterior Feature Covered Porch, Garden Space, Paved Driveway, Screened Porch
Garage Garage Attached
Pool Covered Porch, Garden Space, Paved Driveway, Screened Porch
Community Features Common Pool, Tennis
Amenities Available Common Pool, Tennis
View Sunrise, Sunset
Building
Lot Description Gentle Slope
Sewer Public Sewer
Water Public Water
Construction Status Completed
Schools
Elementary Schools Glen Cove
Middle Schools Northside
High Schools Northside
Others
Tax ID 026.16-11-25.00-0000
Read Less
Bought with MAC WESTLAND REAL ESTATE GROUP
GET MORE INFORMATION




