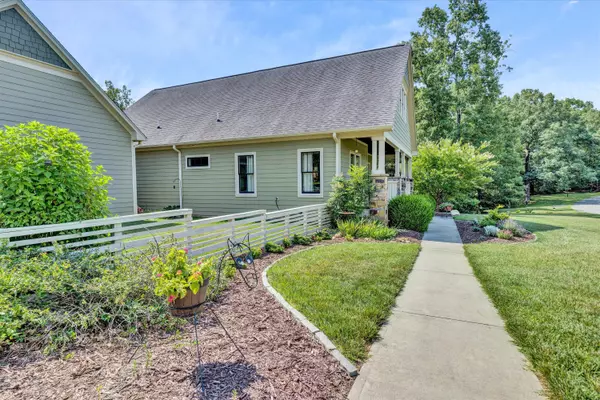For more information regarding the value of a property, please contact us for a free consultation.
5274 Palmetto Bluff RD Hardy, VA 24101
Want to know what your home might be worth? Contact us for a FREE valuation!

Our team is ready to help you sell your home for the highest possible price ASAP
Key Details
Sold Price $800,000
Property Type Single Family Home
Sub Type Single Family Residence
Listing Status Sold
Purchase Type For Sale
Square Footage 2,572 sqft
Price per Sqft $311
Subdivision Rivers Edge
MLS Listing ID 908454
Sold Date 08/15/24
Style Contemporary
Bedrooms 3
Full Baths 2
Half Baths 1
Construction Status Completed
Abv Grd Liv Area 1,688
Year Built 2015
Annual Tax Amount $2,938
Lot Size 1.770 Acres
Acres 1.77
Property Description
Immaculate Craftstyle Contemporary, Open Floor Plan with Fantastic Gourmet Kitchen, Huge Island with Granite Counters, Stainless Steel Appliances including Bosch Oven and Warmer Drawer, Gas Range Top, Dishwasher and Refrigerator. Covered Porch off the kitchen and lots of open Trex decking, overlooking the woods, Coffered Ceilings in the Great Room with Gas Fireplace, Office/Den with privacy doors and custom built in Cabinetry, Master Bedroom Suite with Tiled Walk In Shower and double vanities, Huge Pantry Closet and Laundry Room on the Entry Level. Lower Level has two guest rooms and a full bath plus a studio/craft room with sink and exterior exit. 800 sq ft workshop with double doors. 2x6 Construction with spray in foam plus batt insulation. 2 Car Oversized Garage with Breeze
Location
State VA
County Franklin County
Area 0400 - Franklin County
Zoning A1
Body of Water Smith Mtn Lake
Rooms
Basement Walkout - Full
Interior
Interior Features Book Shelves, Breakfast Area, Gas Log Fireplace, Walk-in-Closet
Heating Heat Pump Gas, Zoned Heat
Cooling Heat Pump Gas, Zoned Cooling
Flooring Tile - i.e. ceramic, Wood
Appliance Cook Top, Dishwasher, Garage Door Opener, Generator, Microwave Oven (Built In), Other - See Remarks, Refrigerator, Wall Oven
Exterior
Exterior Feature Covered Porch, Deck
Garage Garage Attached
Pool Covered Porch, Deck
Community Features Trail Access
Amenities Available Trail Access
Waterfront Description Water Access Only
View Sunrise
Building
Lot Description Gentle Slope, Level Lot
Story Contemporary
Sewer Private Septic
Water Private Well
Construction Status Completed
Schools
Elementary Schools Windy Gap
Middle Schools Ben Franklin Middle
High Schools Franklin County
Others
Tax ID 0010302700
Read Less
Bought with MOUNTAIN VIEW REAL ESTATE LLC
GET MORE INFORMATION




