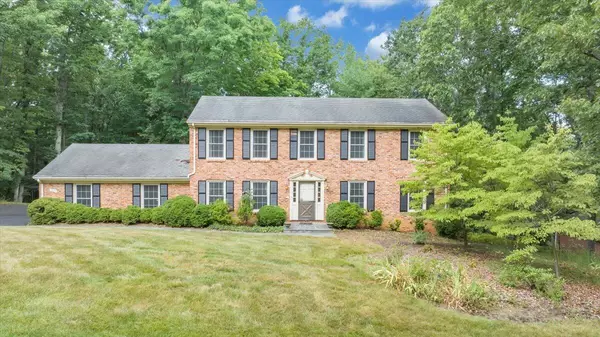For more information regarding the value of a property, please contact us for a free consultation.
5220 Archer DR Roanoke, VA 24018
Want to know what your home might be worth? Contact us for a FREE valuation!

Our team is ready to help you sell your home for the highest possible price ASAP
Key Details
Sold Price $580,000
Property Type Single Family Home
Sub Type Single Family Residence
Listing Status Sold
Purchase Type For Sale
Square Footage 3,109 sqft
Price per Sqft $186
Subdivision Hunting Hills
MLS Listing ID 908852
Sold Date 08/19/24
Style 2 Story
Bedrooms 4
Full Baths 2
Half Baths 2
Construction Status Completed
Abv Grd Liv Area 2,475
Year Built 1967
Annual Tax Amount $4,008
Lot Size 0.750 Acres
Acres 0.75
Property Description
Nestled in the highly sought after neighborhood of Hunting Hills known for it large lots & friendly community, amazing location, great schools, & golf, this elegant brick home won't disappoint! The exterior boasts classic brickwork, complemented by a large 5 car driveway, beautiful yard front & backyard with privacy. Your two car garage is on the 1st floor & gorgeous slate walkway leading up to a home creates a striking first impression as you enter onto stunning hardwoods, living-dining rooms adorned by crown molding, this home offers generous space with 4 beds & 2 full baths upstairs, massive basement, heat updated in 2022, new hot water heater in 2017, this is a one of kind home & w/a few updates will be perfect for you! Don't forget to watch The Live Virtual Walkthrough!
Location
State VA
County Roanoke County
Area 0230 - Roanoke County - South
Rooms
Basement Walkout - Full
Interior
Interior Features All Drapes, Book Shelves, Breakfast Area, Walk-in-Closet
Heating Baseboard Gas
Cooling Central Cooling
Flooring Wood
Fireplaces Number 2
Fireplaces Type Basement, Den
Appliance Clothes Dryer, Clothes Washer, Garage Door Opener, Microwave Oven (Built In), Refrigerator
Exterior
Exterior Feature Deck, Garden Space, Paved Driveway
Garage Garage Attached
Pool Deck, Garden Space, Paved Driveway
Community Features Common Pool, Private Golf
Amenities Available Common Pool, Private Golf
View Sunrise, Sunset
Building
Lot Description Gentle Slope, Level Lot
Story 2 Story
Sewer Public Sewer
Water Public Water
Construction Status Completed
Schools
Elementary Schools Clearbrook
Middle Schools Cave Spring
High Schools Cave Spring
Others
Tax ID 088.09-02-26.00-0000
Read Less
Bought with LONG & FOSTER - OAK GROVE
GET MORE INFORMATION




