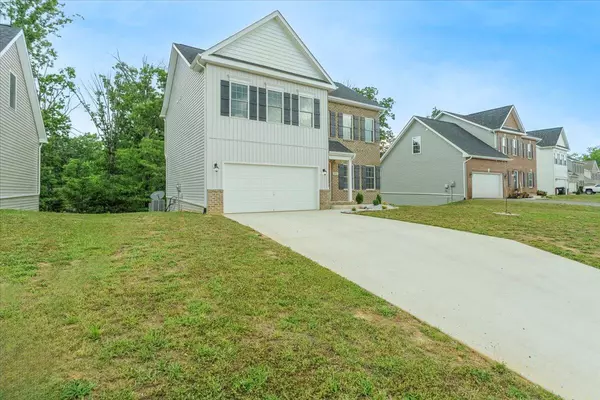For more information regarding the value of a property, please contact us for a free consultation.
4945 Warrior DR Salem, VA 24153
Want to know what your home might be worth? Contact us for a FREE valuation!

Our team is ready to help you sell your home for the highest possible price ASAP
Key Details
Sold Price $400,000
Property Type Single Family Home
Sub Type Single Family Residence
Listing Status Sold
Purchase Type For Sale
Square Footage 1,933 sqft
Price per Sqft $206
Subdivision Cherokee Hills
MLS Listing ID 908736
Sold Date 08/21/24
Style 2 Story
Bedrooms 4
Full Baths 2
Half Baths 1
Construction Status Completed
Abv Grd Liv Area 1,933
Year Built 2023
Annual Tax Amount $3,819
Lot Size 0.350 Acres
Acres 0.35
Property Description
New Construction Home, waiting for You! This 4 Bedroom & 2.5 Home still has the New Home Smell! This neighborhood is almost complete, and this may be your last chance to secure your Dream Home in this community. Walking in the door, you'll love the high Ceilings, Luxuryflooring that flows through the Living room, Dining area, and Kitchen that offers Granite counter tops & High end Cabinets. All 4 Bedrooms are located upstairs, with a spacious Primary Suite, that feels like TWO rooms in one, along with a walk in Closet & Shower. Laundry is located upstairs making daily chores a Breeze. Need more Space? No problem, the unfinished basement offers an additional 748 Sqr ft that can be turned into a 5th bedroom, additional living area, and a 3rd Full Bathroom that is already roughed in.
Location
State VA
County Roanoke County
Area 0240 - Roanoke County - West
Rooms
Basement Walkout - Full
Interior
Interior Features Ceiling Fan
Heating Heat Pump Electric, Zoned Heat
Cooling Heat Pump Electric, Zoned Cooling
Flooring Carpet, Tile - i.e. ceramic, Vinyl
Appliance Dishwasher, Microwave Oven (Built In), Refrigerator
Exterior
Exterior Feature Deck
Garage Garage Attached
Pool Deck
View Mountain, Sunrise, Sunset
Building
Lot Description Cleared, Gentle Slope
Story 2 Story
Sewer Public Sewer
Water Public Water
Construction Status Completed
Schools
Elementary Schools Glenvar
Middle Schools Glenvar
High Schools Glenvar
Others
Tax ID 054.04-09-06.00-0000
Read Less
Bought with KELLER WILLIAMS REALTY ROANOKE
GET MORE INFORMATION




