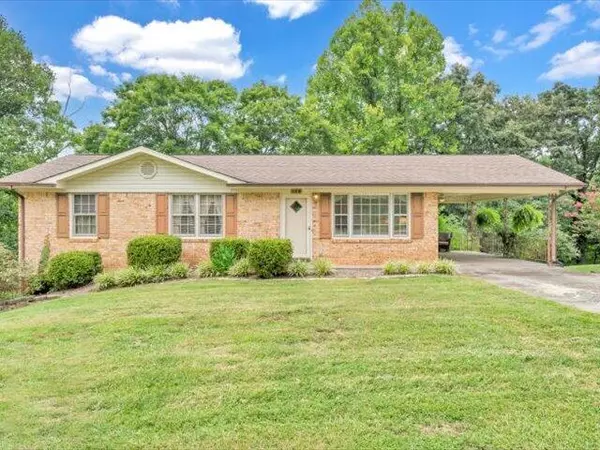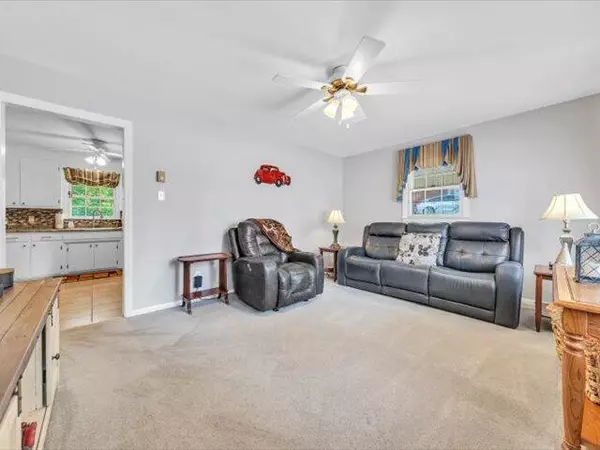For more information regarding the value of a property, please contact us for a free consultation.
125 Kimberly RD Bassett, VA 24055
Want to know what your home might be worth? Contact us for a FREE valuation!

Our team is ready to help you sell your home for the highest possible price ASAP
Key Details
Sold Price $190,000
Property Type Single Family Home
Sub Type Single Family Residence
Listing Status Sold
Purchase Type For Sale
Square Footage 1,075 sqft
Price per Sqft $176
MLS Listing ID 909717
Sold Date 08/29/24
Style Ranch
Bedrooms 3
Full Baths 1
Construction Status Completed
Abv Grd Liv Area 1,075
Year Built 1974
Annual Tax Amount $429
Lot Size 0.330 Acres
Acres 0.33
Property Description
If you're looking for a home that offers both comfort and convenience that is turn key then look no further! 125 Kimberly Rd is conveniently located close to the 220 bypass. This home has been well maintained-the roof is only 11 years old and the heat pump 2 years old. The kitchen has an updated tile backsplash and tile floors as well as stainless steel appliances. In the bathroom you'll find a tile shower surround and tile floor as well. The basement offers unlimited potential with a large unfinished space and there is a finished office space that would make a nice workshop or craft room. There is also a nice space under the carport that could be used as a garage or space to store all of your gardening and yard tools. Schedule your showing of this beautiful home today! Sq ft.lot size est
Location
State VA
County Henry County
Area 1400 - Henry County
Zoning SR
Rooms
Basement Full Basement
Interior
Interior Features Ceiling Fan
Heating Heat Pump Electric
Cooling Heat Pump Electric
Flooring Carpet, Tile - i.e. ceramic, Vinyl
Appliance Range Electric, Refrigerator
Exterior
Garage Garage Attached
Building
Story Ranch
Sewer Private Septic
Water Public Water
Construction Status Completed
Schools
Elementary Schools Other - See Remarks
Middle Schools Other - See Remarks
High Schools Other - See Remarks
Others
Tax ID 28.3(090)000A/004
Read Less
Bought with Non-Member Transaction Office
GET MORE INFORMATION




