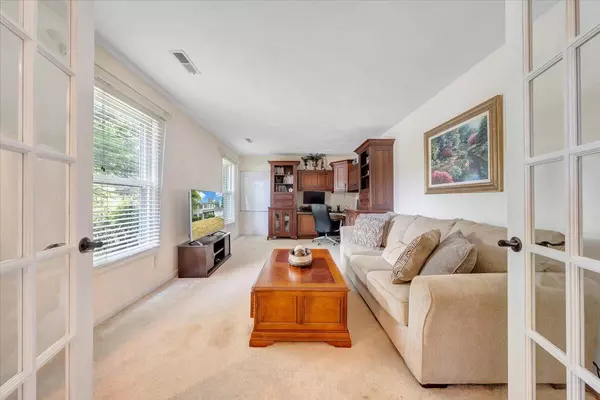For more information regarding the value of a property, please contact us for a free consultation.
1632 Mill Pond DR Salem, VA 24153
Want to know what your home might be worth? Contact us for a FREE valuation!

Our team is ready to help you sell your home for the highest possible price ASAP
Key Details
Sold Price $425,000
Property Type Single Family Home
Sub Type Single Family Residence
Listing Status Sold
Purchase Type For Sale
Square Footage 2,458 sqft
Price per Sqft $172
Subdivision Woodbridge
MLS Listing ID 909111
Sold Date 08/30/24
Style 2 Story
Bedrooms 4
Full Baths 2
Half Baths 1
Construction Status Completed
Abv Grd Liv Area 2,458
Year Built 1987
Annual Tax Amount $3,390
Lot Size 0.350 Acres
Acres 0.35
Property Description
Welcome home to this lovely 2-story home nestled among the tree-lined streets in Salem's Woodbridge neighborhood. This quiet retreat offers 4 bedrooms, 2.5 bathrooms, a roomy eat-in kitchen, separate living and dining rooms, and so much more. Enjoy your morning coffee relaxing in the inviting sunroom or entertaining family and friends in the fenced backyard with large deck. The large, 850-sqft garage (with attic space above) is a car enthusiast's dream and provides generous space for storage. Conveniently located to nearby shopping, restaurants, and parks, this beautiful home is perfect for those looking for a cozy oasis just minutes from area amenities.
Location
State VA
County Roanoke County
Area 0240 - Roanoke County - West
Rooms
Basement Slab
Interior
Interior Features Gas Log Fireplace
Heating Forced Air Gas
Cooling Central Cooling
Flooring Carpet, Laminate, Tile - i.e. ceramic, Vinyl
Fireplaces Number 1
Fireplaces Type Family Room
Appliance Dishwasher, Garage Door Opener, Range Electric, Range Hood, Refrigerator
Exterior
Exterior Feature Covered Porch, Deck, Fenced Yard, Paved Driveway, Storage Shed
Garage Garage Attached
Pool Covered Porch, Deck, Fenced Yard, Paved Driveway, Storage Shed
Building
Lot Description Cleared
Story 2 Story
Sewer Public Sewer
Water Public Water
Construction Status Completed
Schools
Elementary Schools Fort Lewis
Middle Schools Glenvar
High Schools Glenvar
Others
Tax ID 056.01-02-09.00-0000
Read Less
Bought with REAL BROKER LLC - DGA-SALEM
GET MORE INFORMATION




