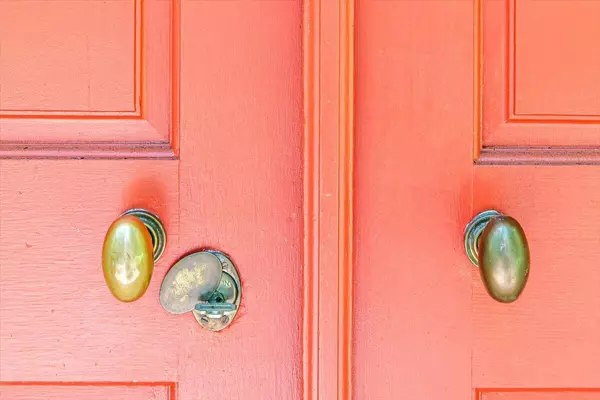For more information regarding the value of a property, please contact us for a free consultation.
1486 Hollybrook RD Salem, VA 24153
Want to know what your home might be worth? Contact us for a FREE valuation!

Our team is ready to help you sell your home for the highest possible price ASAP
Key Details
Sold Price $495,000
Property Type Single Family Home
Sub Type Single Family Residence
Listing Status Sold
Purchase Type For Sale
Square Footage 3,985 sqft
Price per Sqft $124
MLS Listing ID 907319
Sold Date 09/06/24
Style 1.5 Story
Bedrooms 4
Full Baths 4
Construction Status Completed
Abv Grd Liv Area 2,985
Year Built 1986
Annual Tax Amount $4,205
Lot Size 2.110 Acres
Acres 2.11
Property Description
True Colonial Williamsburg design. From the formal entry with tuck-away latched closets to the hand-painted mantle tiles in one of the two entry level living rooms, this home has character and charm throughout the interior. The substantial remodeled eat-in kitchen with bar is finished with cherry cabinets and granite countertops, a bay window for your herbs and a door right out to the expansive back deck. There is one bedroom on the main level along with a full bath-great for guests or an office. Upstairs you find the master bedroom complete with a gas log fireplace, walk in closet with washer and dryer piped to its own overflow drain. The master bath has a jacuzzi jetted tub with skylights, double vanity and shower. The exterior boasts over 2 acres, a chicken coop, garden space and shed.
Location
State VA
County Roanoke County
Area 0240 - Roanoke County - West
Rooms
Basement Full Basement
Interior
Interior Features Book Shelves, Breakfast Area, Cathedral Ceiling, Gas Log Fireplace, Skylight, Storage
Heating Heat Pump Electric
Cooling Central Cooling
Flooring Carpet, Laminate, Wood
Fireplaces Number 4
Fireplaces Type Basement, Living Room, Primary Bedroom
Appliance Dishwasher, Microwave Oven (Built In), Range Electric, Refrigerator, Wall Oven
Exterior
Exterior Feature Deck, Formal Garden, Playhouse
Pool Deck, Formal Garden, Playhouse
Building
Lot Description Gentle Slope, Wooded
Story 1.5 Story
Sewer Private Septic
Water Public Water
Construction Status Completed
Schools
Elementary Schools Masons Cove
Middle Schools Glenvar
High Schools Glenvar
Others
Tax ID 035.00-01-02.01-0000
Read Less
Bought with MKB, REALTORS(r)
GET MORE INFORMATION




