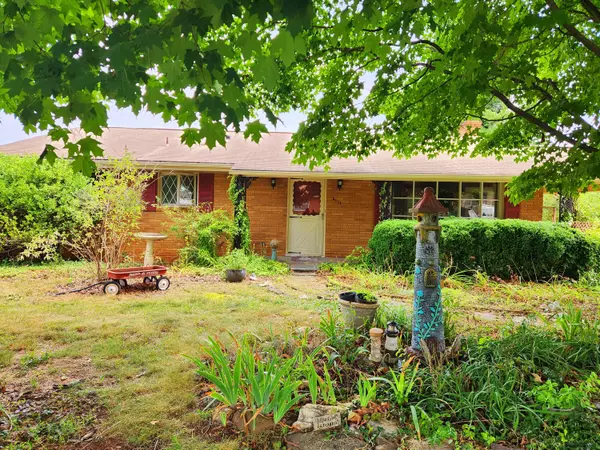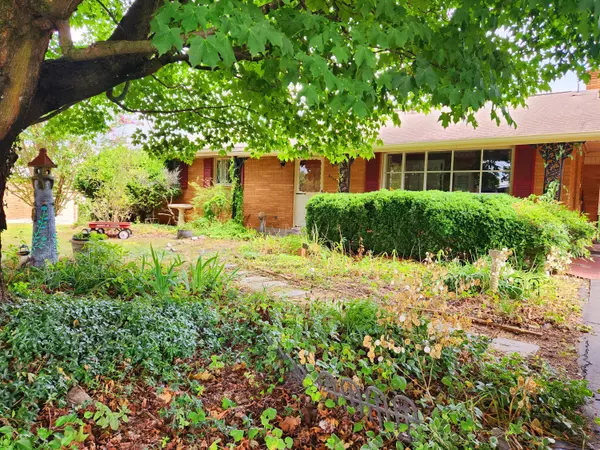For more information regarding the value of a property, please contact us for a free consultation.
4111 High Acres RD Roanoke, VA 24017
Want to know what your home might be worth? Contact us for a FREE valuation!

Our team is ready to help you sell your home for the highest possible price ASAP
Key Details
Sold Price $210,000
Property Type Single Family Home
Sub Type Single Family Residence
Listing Status Sold
Purchase Type For Sale
Square Footage 2,640 sqft
Price per Sqft $79
Subdivision Hemlock Hills
MLS Listing ID 909613
Sold Date 09/16/24
Style Ranch
Bedrooms 4
Full Baths 3
Construction Status Completed
Abv Grd Liv Area 2,640
Year Built 1965
Annual Tax Amount $2,110
Lot Size 0.300 Acres
Acres 0.3
Property Description
Potential galore with this one! Large brick ranch with one story living tucked in behind two large maple trees near the end of a cul-de-sac. Eat-in kitchen with bay window and large pantry, hardwood flooring in the bedrooms, gorgeous mountain views from back deck overlooking a fenced in backyard with well established apple trees. In-law suite or apartment in basement with kitchenette, bedroom with closet & brick fireplace in large rec room. Basement also has a storeroom/bunker house. Blown-in insulation in attic. Property does extend in the rear past the fence. Home is in need of TLC but has a great canvas to work with! Come make this home your own.
Location
State VA
County City Of Roanoke
Area 0140 - City Of Roanoke - Nw
Rooms
Basement Walkout - Full
Interior
Interior Features Gas Log Fireplace
Heating Baseboard Gas
Cooling Window A/C
Flooring Laminate, Vinyl, Wood
Fireplaces Number 1
Fireplaces Type Recreation Room
Appliance Clothes Dryer, Clothes Washer, Disposer, Range Electric, Refrigerator
Exterior
Exterior Feature Bay Window, Covered Porch, Deck, Fenced Yard, Patio, Paved Driveway
Garage Carport Attached
Pool Bay Window, Covered Porch, Deck, Fenced Yard, Patio, Paved Driveway
View Mountain
Building
Story Ranch
Sewer Public Sewer
Water Public Water
Construction Status Completed
Schools
Elementary Schools Westside
Middle Schools James Breckinridge
High Schools William Fleming
Others
Tax ID 6380720
Read Less
Bought with COLDWELL BANKER TOWNSIDE, REALTORS(r)
GET MORE INFORMATION




