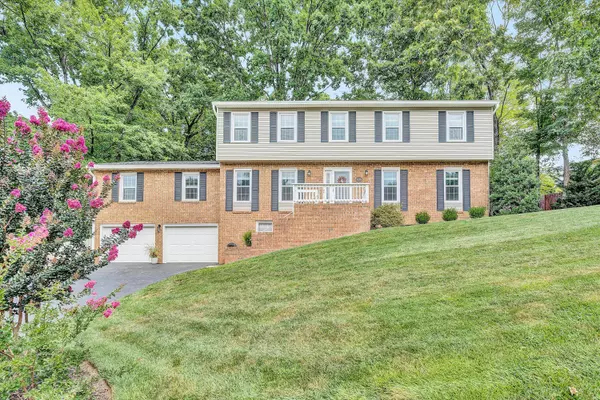For more information regarding the value of a property, please contact us for a free consultation.
105 Niblick DR Salem, VA 24153
Want to know what your home might be worth? Contact us for a FREE valuation!

Our team is ready to help you sell your home for the highest possible price ASAP
Key Details
Sold Price $457,500
Property Type Single Family Home
Sub Type Single Family Residence
Listing Status Sold
Purchase Type For Sale
Square Footage 2,862 sqft
Price per Sqft $159
Subdivision West Club Forest
MLS Listing ID 909666
Sold Date 09/19/24
Style Colonial
Bedrooms 4
Full Baths 2
Half Baths 1
Construction Status Completed
Abv Grd Liv Area 2,862
Year Built 1974
Annual Tax Amount $3,509
Lot Size 0.310 Acres
Acres 0.31
Property Description
You won't want to miss seeing this Beautiful Salem Colonial with many Improvements and upgrades. New Oak Hardwood flooring throughout. Entry level features Formal Living Room, Family Room with wood burning fireplace AND a Great Room with built in Shelving. Completely remodeled Kitchen leads to Spacious Dining Room. Upper Level offers Huge Primary Suite with remodeled bath & walk in closet. 3 Additional guest bedrooms and 2nd full Bath. Lower level with 2nd wood burning FP not currently finished but could easily add over 1100 more finished SF. Additional improvements: New Windows, Replaced Gas furnace in 2019, Hot Water Heater 2018, All New electric Panel in 2018. New deck and patio in 2018. Hardwood flooring in 2023. Plantation Blinds. Fully fenced backyard.
Location
State VA
County City Of Salem
Area 0300 - City Of Salem
Rooms
Basement Full Basement
Interior
Interior Features Book Shelves, Breakfast Area, Ceiling Fan, Masonry Fireplace, Storage, Walk-in-Closet
Heating Forced Air Gas, Heat Pump Electric
Cooling Heat Pump Electric
Flooring Tile - i.e. ceramic, Wood
Fireplaces Number 2
Fireplaces Type Basement, Family Room
Appliance Dishwasher, Garage Door Opener, Microwave Oven (Built In), Range Electric, Refrigerator
Exterior
Exterior Feature Covered Porch, Deck, Fenced Yard, Patio, Paved Driveway, Screened Porch
Garage Garage Attached
Pool Covered Porch, Deck, Fenced Yard, Patio, Paved Driveway, Screened Porch
View Mountain
Building
Lot Description Gentle Slope, Level Lot
Story Colonial
Sewer Public Sewer
Water Public Water
Construction Status Completed
Schools
Elementary Schools East Salem
Middle Schools Andrew Lewis
High Schools Salem High
Others
Tax ID 289-2-22
Read Less
Bought with BERKSHIRE HATHAWAY HOMESERVICES PREMIER, REALTORS(r) - MAIN
GET MORE INFORMATION




