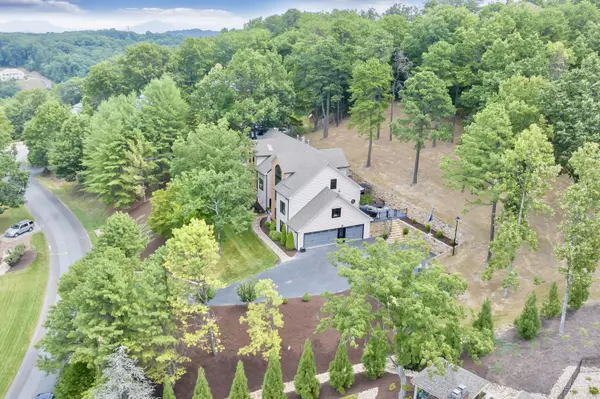For more information regarding the value of a property, please contact us for a free consultation.
5216 Fox Ridge RD Roanoke, VA 24018
Want to know what your home might be worth? Contact us for a FREE valuation!

Our team is ready to help you sell your home for the highest possible price ASAP
Key Details
Sold Price $899,000
Property Type Single Family Home
Sub Type Single Family Residence
Listing Status Sold
Purchase Type For Sale
Square Footage 5,177 sqft
Price per Sqft $173
Subdivision Hunting Hills
MLS Listing ID 909006
Sold Date 09/25/24
Style Contemporary
Bedrooms 5
Full Baths 5
Construction Status Completed
Abv Grd Liv Area 3,912
Year Built 1992
Annual Tax Amount $7,947
Lot Size 0.830 Acres
Acres 0.83
Property Description
Beautiful Modern Contemporary home in highly desirable Hunting Hills location. This property offers exquisite Mountain Views from numerous locations inside and outside the home including the family room with its soaring ceiling and large windows. Exceptional floor plan is perfect for entertaining guests or hosting family for the holidays. Updates throughout with no details spared including new windows in 2023. The modern kitchen is a chefs dream highlighted by custom cabinets, granite counters and a wine cooler. The lower level has a 2nd full kitchen & additional laundry room making it perfect for in-laws or a rental option. 3 car garage! Adding a Hunting Hills Country Club membership down the street would provide convenient Golf, Tennis, Pickleball, Pool & Clubhouse dining.
Location
State VA
County Roanoke County
Area 0230 - Roanoke County - South
Rooms
Basement Walkout - Full
Interior
Interior Features Cathedral Ceiling, Gas Log Fireplace, Skylight, Storage, Walk-in-Closet, Wet Bar, Whirlpool Bath
Heating Forced Air Gas, Heat Pump Gas, Zoned Heat
Cooling Heat Pump Electric, Zoned Cooling
Flooring Carpet, Laminate, Tile - i.e. ceramic, Wood
Fireplaces Number 3
Fireplaces Type Living Room, Primary Bedroom, Recreation Room
Appliance Cook Top, Dishwasher, Disposer, Garage Door Opener, Microwave Oven (Built In), Range Electric, Range Hood, Refrigerator, Wall Oven
Exterior
Exterior Feature Balcony, Deck, Fenced Yard, Patio, Paved Driveway, Screened Porch, Sunroom
Garage Garage Under
Pool Balcony, Deck, Fenced Yard, Patio, Paved Driveway, Screened Porch, Sunroom
Community Features Common Pool, Private Golf
Amenities Available Common Pool, Private Golf
Building
Lot Description Varied
Story Contemporary
Sewer Public Sewer
Water Public Water
Construction Status Completed
Schools
Elementary Schools Clearbrook
Middle Schools Cave Spring
High Schools Cave Spring
Others
Tax ID 087.19-01-08.11-0000
Read Less
Bought with REINER REALTY
GET MORE INFORMATION




