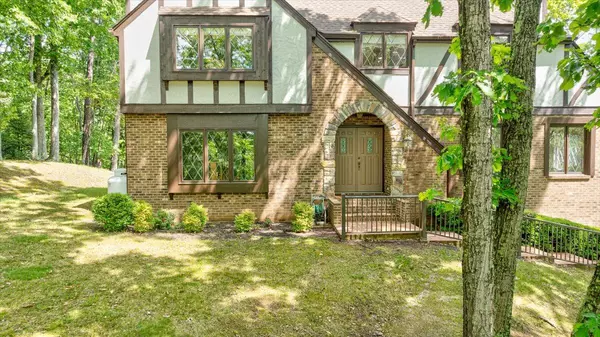For more information regarding the value of a property, please contact us for a free consultation.
1783 Laurel Mountain DR Salem, VA 24153
Want to know what your home might be worth? Contact us for a FREE valuation!

Our team is ready to help you sell your home for the highest possible price ASAP
Key Details
Sold Price $465,000
Property Type Single Family Home
Sub Type Single Family Residence
Listing Status Sold
Purchase Type For Sale
Square Footage 3,477 sqft
Price per Sqft $133
Subdivision Laurel Woods
MLS Listing ID 907457
Sold Date 09/19/24
Style Tudor
Bedrooms 4
Full Baths 3
Half Baths 1
Construction Status Completed
Abv Grd Liv Area 2,637
Year Built 1988
Annual Tax Amount $4,340
Lot Size 1.080 Acres
Acres 1.08
Property Description
Well maintained, one owner Tudor. Private 1 acre lot, beautiful views. Country living with the convenience of the suburbs and no HOA. Easy access to Roanoke, Salem, Blacksburg, the Greenway & multiple hiking trails. Eat-in kitchen opening to sunken den & large back deck. Formal dining & living room give space to entertain. Large master bedroom upstairs with walk in closet, bay window & bathroom with shower & soaking tub. Three more upstairs bedrooms & additional bath. Full bathroom & fireplace in basement make this great bonus living space. It is in need of new flooring & ceiling. Property is part of an estate therefore these repairs & updates have not been made to allow new owner to update according to their preferences & price has been adjusted accordingly. Large two car garage attached
Location
State VA
County Roanoke County
Area 0240 - Roanoke County - West
Rooms
Basement Walkout - Full
Interior
Interior Features Breakfast Area, Walk-in-Closet
Heating Heat Pump Electric
Cooling Central Cooling
Flooring Carpet, Tile - i.e. ceramic, Wood
Fireplaces Number 3
Fireplaces Type Basement, Den, Primary Bedroom
Appliance Dishwasher, Range Electric, Refrigerator, Wall Oven
Exterior
Exterior Feature Bay Window, Deck, Paved Driveway
Garage Garage Attached
Pool Bay Window, Deck, Paved Driveway
Building
Lot Description Gentle Slope, Wooded
Story Tudor
Sewer Private Septic
Water Private Well
Construction Status Completed
Schools
Elementary Schools Masons Cove
Middle Schools Glenvar
High Schools Glenvar
Others
Tax ID 036.01-02-35.00-0000
Read Less
Bought with WAINWRIGHT & CO., REALTORS(r)- LAKE
GET MORE INFORMATION




