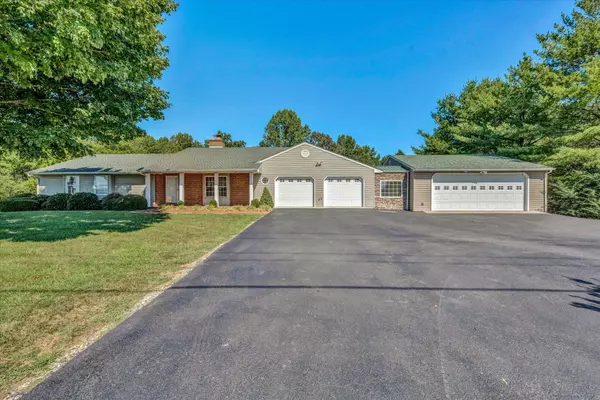For more information regarding the value of a property, please contact us for a free consultation.
3017 Fancy Farm RD Bedford, VA 24523
Want to know what your home might be worth? Contact us for a FREE valuation!

Our team is ready to help you sell your home for the highest possible price ASAP
Key Details
Sold Price $500,000
Property Type Single Family Home
Sub Type Single Family Residence
Listing Status Sold
Purchase Type For Sale
Square Footage 4,348 sqft
Price per Sqft $114
MLS Listing ID 906171
Sold Date 09/27/24
Style Ranch
Bedrooms 4
Full Baths 3
Construction Status Completed
Abv Grd Liv Area 2,848
Year Built 1989
Annual Tax Amount $1,768
Lot Size 2.050 Acres
Acres 2.05
Property Description
Amazing sprawling ranch home with huge rooms situated on over 2 acres with private backyard and two attached garages. One for your vehicles and one for your boat or workshop with over 896 sq footage heated and cooled makes this a mechanic lovers dream or even a small business opportunity. Home features a built-in fire proof (10X10) gun vault/safe room and beautiful views with a great location-only 1/2 mile to Bedford Country Club & Golf Course. Entry level has large living room, a family room with cathedral ceiling, hardwood floors and gas log fireplace, a sunny sunroom with ceramic tile and gas stove so you can enjoy your private backyard and wildlife all year long. Two decks with Trex decking. Kitchen with nice oak cabinets, all appliances, hardwood floors and open to dining area.
Location
State VA
County Bedford County
Area 0600 - Bedford County
Rooms
Basement Walkout - Full
Interior
Interior Features Ceiling Fan, Gas Log Fireplace, Storage, Walk-in-Closet, Whirlpool Bath, Wood Stove
Heating Heat Pump Electric
Cooling Heat Pump Electric
Flooring Carpet, Tile - i.e. ceramic, Vinyl, Wood
Fireplaces Number 1
Fireplaces Type Family Room
Appliance Dishwasher, Garage Door Opener, Microwave Oven (Built In), Range Electric, Refrigerator
Exterior
Exterior Feature Covered Porch, Deck, Garden Space, Paved Driveway, Storage Shed, Sunroom
Garage Garage Attached
Pool Covered Porch, Deck, Garden Space, Paved Driveway, Storage Shed, Sunroom
Community Features Private Golf
Amenities Available Private Golf
View Mountain
Building
Lot Description Level Lot
Story Ranch
Sewer Private Septic
Water Private Well
Construction Status Completed
Schools
Elementary Schools Bedford
Middle Schools Liberty Middle
High Schools Liberty High
Others
Tax ID 92 A 31A
Read Less
Bought with WAINWRIGHT & CO., REALTORS(r)- LAKE
GET MORE INFORMATION




