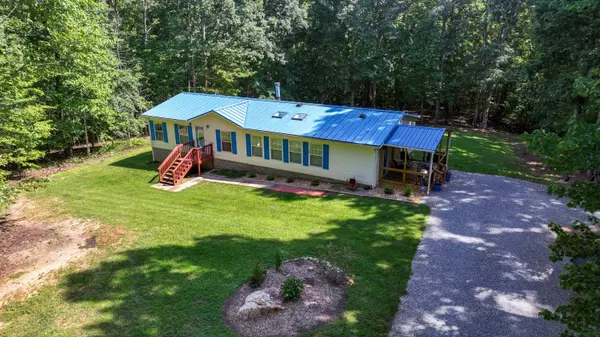For more information regarding the value of a property, please contact us for a free consultation.
4664 Burnt Chimney RD Wirtz, VA 24184
Want to know what your home might be worth? Contact us for a FREE valuation!

Our team is ready to help you sell your home for the highest possible price ASAP
Key Details
Sold Price $260,000
Property Type Manufactured Home
Sub Type Manufactured Home
Listing Status Sold
Purchase Type For Sale
Square Footage 1,680 sqft
Price per Sqft $154
MLS Listing ID 909747
Sold Date 10/03/24
Bedrooms 3
Full Baths 2
Construction Status Completed
Abv Grd Liv Area 1,680
Year Built 1998
Annual Tax Amount $992
Lot Size 5.810 Acres
Acres 5.81
Property Description
Enjoy having complete privacy with this 3 bedroom, 2 bath home with 5.8 acres and a complete buffer from your neighbors. This home has one level living with approx 1680 sq feet. The owners have added a new covered deck, detached garage and new paint inside home. Living Room with stone fireplace, Kitchen with lots of cabinets, center island and skylight. Primary bedroom with cathedral ceiling, skylight & huge walk-in closet. Laminate flooring throughout. Trance HVAC in 2020, Metal Roof and ADT Alarm System. Crawl space with new plastic vapor barrier. Storage Building. Only 10 minutes to the Westlake area. Microwave & dishwasher are sold as-is.
Location
State VA
County Franklin County
Area 0400 - Franklin County
Zoning A1
Rooms
Basement Crawl Space
Interior
Interior Features Alarm, Walk-in-Closet
Heating Heat Pump Electric
Cooling Heat Pump Electric
Flooring Laminate, Vinyl
Fireplaces Number 1
Fireplaces Type Living Room
Appliance Dishwasher, Microwave Oven (Built In), Range Electric, Refrigerator
Exterior
Exterior Feature Covered Porch
Garage Garage Detached
Pool Covered Porch
Building
Sewer Private Septic
Water Private Well
Construction Status Completed
Schools
Elementary Schools Dudley
Middle Schools Ben Franklin Middle
High Schools Franklin County
Others
Tax ID 0340007607
Read Less
Bought with LAKE HOMES REALTY, LLC
GET MORE INFORMATION




