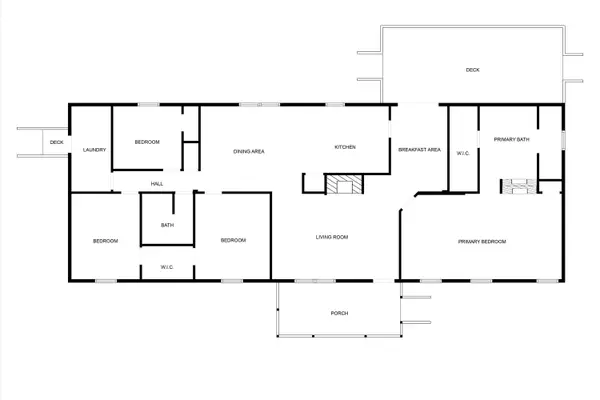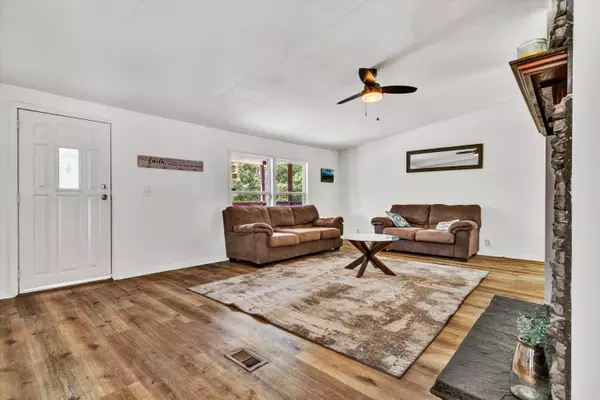For more information regarding the value of a property, please contact us for a free consultation.
6960 Back Creek CIR Boones Mill, VA 24065
Want to know what your home might be worth? Contact us for a FREE valuation!

Our team is ready to help you sell your home for the highest possible price ASAP
Key Details
Sold Price $258,000
Property Type Manufactured Home
Sub Type Manufactured Home
Listing Status Sold
Purchase Type For Sale
Square Footage 2,128 sqft
Price per Sqft $121
MLS Listing ID 910341
Sold Date 10/23/24
Bedrooms 4
Full Baths 2
Construction Status Completed
Abv Grd Liv Area 2,128
Year Built 2001
Annual Tax Amount $1,711
Lot Size 1.500 Acres
Acres 1.5
Property Description
Move in ready home with privacy. Boones Mill address with Roanoke County Schools. Minutes away from shopping, restaurants and hospitals. Home has been updated with Granit counter tops in the kitchen, new kitchen cabinets, new dishwasher, stainless steel appl, LVP throughout the whole home. Oversized Master suite with a soaking tub with separate fully tiled shower, walk-in closet and double vanity with engineered marble top with separate make-up vanity. On the other side of the home you'll find 3 more nice size bedrooms with walk-in closets and a full bath. New drywall throughout the entire home. New back exterior doors, new sliding glass door. New well pump and pressure tank. Then you'll find plenty of space outside for a fire pit to gather around this coming Fall with your family
Location
State VA
County Roanoke County
Area 0230 - Roanoke County - South
Zoning AG-1
Rooms
Basement Crawl Space
Interior
Interior Features All Drapes, Breakfast Area, Ceiling Fan, Gas Log Fireplace, Walk-in-Closet
Heating Heat Pump Electric
Cooling Heat Pump Electric
Flooring Luxury Vinyl Plank, Tile - i.e. ceramic
Fireplaces Type Living Room, Primary Bedroom
Appliance Clothes Dryer, Clothes Washer, Dishwasher, Range Electric, Refrigerator
Exterior
Exterior Feature Covered Porch, Deck, Garden Space, Storage Shed
Pool Covered Porch, Deck, Garden Space, Storage Shed
Community Features Restaurant, Stables
Amenities Available Restaurant, Stables
Building
Lot Description Cleared, Level Lot
Sewer Private Septic
Water Private Well
Construction Status Completed
Schools
Elementary Schools Clearbrook
Middle Schools Cave Spring
High Schools Cave Spring
Others
Tax ID 107.00-05-11.04-0000
Read Less
Bought with THE REAL ESTATE GROUP
GET MORE INFORMATION




