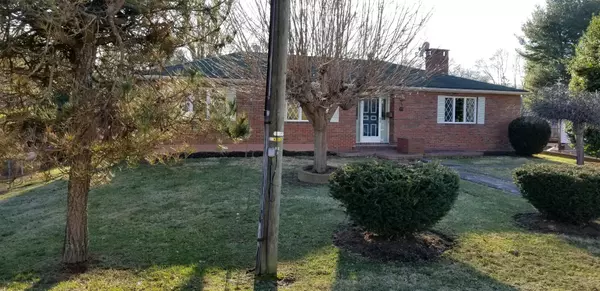For more information regarding the value of a property, please contact us for a free consultation.
145 Highview ST Christiansburg, VA 24073
Want to know what your home might be worth? Contact us for a FREE valuation!

Our team is ready to help you sell your home for the highest possible price ASAP
Key Details
Sold Price $155,000
Property Type Single Family Home
Sub Type Single Family Residence
Listing Status Sold
Purchase Type For Sale
Square Footage 1,761 sqft
Price per Sqft $88
MLS Listing ID 856244
Sold Date 04/10/19
Style Ranch
Bedrooms 3
Full Baths 1
Half Baths 1
Construction Status Completed
Abv Grd Liv Area 1,761
Year Built 1968
Annual Tax Amount $1,763
Lot Size 8,712 Sqft
Acres 0.2
Property Description
Brick 3 bedroom 1.5 bath near the town of Christiansburg. Property priced $33,000 under assessed value,discount reflects estimate received by seller to remove patio & garage & replace with wood deck. Damage is from water permeation into garage from patio above. Property sold As-Is, Where-Is, inspections welcome but no repairs to be completed by Seller. Property information taken from the County GIS, Schools servicing this property are understood to be Christiansburg Elementary, Middle & High Schools. Approx 2/10 acre lot. Buyer or Buyer's agent to verify all information, No Expressed or Implied Warranties.
Location
State VA
County Montgomery County
Area 1000 - Montgomery County
Zoning R1
Rooms
Basement Full Basement
Interior
Interior Features Ceiling Fan, Fireplace Screen, Gas Log Fireplace
Heating Baseboard Electric, Heat Pump Electric
Cooling Central Cooling, Heat Pump Electric
Flooring Vinyl, Wood
Fireplaces Number 1
Fireplaces Type Living Room
Appliance Dishwasher, Range Electric, Range Hood, Refrigerator
Exterior
Exterior Feature Patio, Paved Driveway, Sunroom
Garage Other - See Remarks
Pool Patio, Paved Driveway, Sunroom
Building
Lot Description Gentle Slope
Story Ranch
Sewer Public Sewer
Water Public Water
Construction Status Completed
Schools
Elementary Schools Other - See Remarks
Middle Schools Other - See Remarks
High Schools Other - See Remarks
Others
Tax ID 526- 38 2
Read Less
Bought with RE/MAX 8
GET MORE INFORMATION




